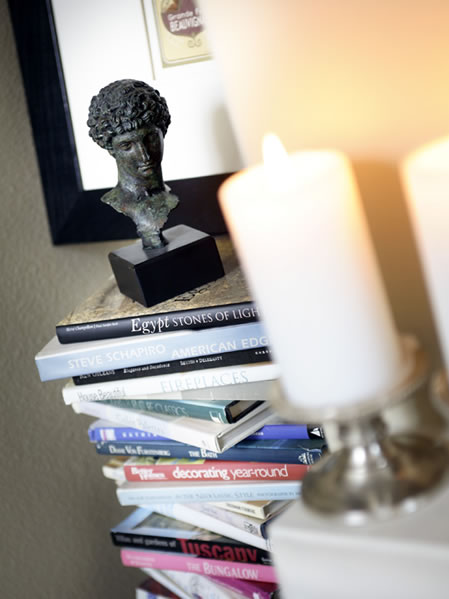Wendy Richens ASID, NCIDQ
Wendy Richens has been specializing in Interior Design, Interior Architecture as well as performing as a General Contractor for over two decades. Her passion is to focus on creating elegant interiors for residences as well as corporate design. Throughout her career Wendy has been awarded numerous American Society of Interior Designers design awards and her work has been published in a variety of design / coffee table books and magazines. HGTV (Home and Garden Television) has featured the Interior Design talents of Wendy Richens on many of their assorted shows.
Most residential interior design projects range from 3,000 square feet to 10,000 square feet in a variety of styles in Texas and both the East and West Coast.
Richens’ corporate design projects include the 35,000 square feet of corporate offices for Advantage Wireless in Colorado and the 100,000 square foot renovation for Alloy Die Cast Corporation in California.
Most Recent Awards
Texas Chapter, 2012 ASID Interior Design Awards
Shining Star Award - Residential Kitchen Remodel
Custom cabinetry painted and glaze. The hutch / pantry and island are distressed and stained adding a touch of gold leafing. The canopied vent hood creates visual depth. The black wall is pillowed basketweave travertine. The bisque colored farm sink is beautifully set of by the polished nickel faucet.
Gulf Coast Chapter, 2010 ASID Interior Design Awards
Silver Award - Residential Bath
Sink cabinets are bow front stained mahogany. Beautiful edged marble counters w/ polished nickel faucets added elegance. Stone tub and shower created texture and the stone floor tiles on the diagonal 30"x 18" just pulled you in. When you walk out of this bathroom you walk out with personality!
Texas Chapter, ASID Legacy of Design Awards 2010
Second Place: Residential/Traditional over 3,500 sq. ft
White linen slip covered furniture and loose white linen drapes, woven shades, sisal rugs and rattan pieces with kentia palms created a light fresh feeling to the traditional style home. The faux painting added a warmth to the expansive space.
ASID, Austin Chapter Design Excellence Awards 2010
Merit Award: Kitchen Category
The stone arched wall surround at the cooking wall added visual depth to the kitchen with the combination of stacked stone backsplash, italian mosiac tile and the faux painted vent hood.
Versailles patterned hand chiseled and honed travertine floor throughout contributed to the kitchen's feeling of expanse.
Decorative Center Houston & PaperCity Magazine Design Excellence Awards 2009
Second Place: Residential Remodel
With a stunning ocean view, creating outdoor living was an essential element of this home. The kitchen remodeling created the ease to entertain and the master bedroom and bath suite, also with an ocean view, were softened to created a more peaceful environment.
Gulf Coast Chapter, ASID Design Awards 2008-2009
First Place: Children's Bedroom
Children's Bedroom: Originally a guest bedroom, all elements changed when transforming this space into a nursery. The Story of the Velveteen Rabbit is depicted in the mural that is carried around the room.
Honorable Mention: Residential Remodel Over 3500+ sq. ft.
Residential Remodel: Marriage and fatherhood created the need for this client to remodel. The biggest changes were creating outdoor living spaces overlooking the ocean, kitchen remodeling, and changes to his office and master bedroom & bath.
Texas Chapter, ASID Legacy of Design Awards 2008-2009
Legacy Award: Residential Kitchen Remodel
The remodel included new cabinetry, counters, appliances, lighting, plumbing, windows and floors. We also reconfigured the rooms so the kitchen extended into the nook by enlarging the entry way. The butler's pantry was demoed and used to enlarge the kitchen nook area. We removed the back hall wall and reframed to create much needed light. We enlarged the opening to the laundry room to create a more open feeling in the kitchen, again adding more light.
The ASID Design Excellence Award 2007, Austin Texas
Best of the Show: Residential Remodel Over 3,500 sq. ft.
(which the judges have never previously awarded in the 22 years of the contest)
Judges' Comments: Refreshing; winner!; outstanding; WOW; gorgeous floor; whole project outstanding; great design; great lighting; lovely shower; beautiful space; great project.
First Place: Residential Remodel Over 3,500 sq. ft.
Residential Remodel: Marriage and fatherhood created the need for this client to remodel. The biggest changes were creating outdoor living spaces overlooking the ocean, kitchen remodeling, and changes to his office and master bedroom & bath.
Judges' Comments: Refreshing; winner!; outstanding; WOW; gorgeous floor; whole project outstanding; great design; great lighting; lovely shower; beautiful space; great project.
Merit Award: Singular Space, Baby Nursery
Baby Nursery: Originally a guest bedroom, all elements changed when transforming this space into a nursery. The Story of the Velveteen Rabbit is depicted in the mural that is carried around the room.
Judges' Comments: The artist is unbelievable; beautiful; Mural makes the room; great that the designer used design and murals.
Publications
The Complete Home Decorating Idea Book
May 2008, Featured Designer - Charles Randall, Inc.
Creating Your Dream Bedroom
August 2007, Featured Designer - Sterling Publishing Co.
Home Decor Magazine
December 2006, Featured Designer - Kitchen Transformation - Room Tour
Dream Floors
Spring 2005, Featured Designer - Randall International publishers
Dream Walls
Summer 2004, Featured Designer - Randall International publishers
Luxury Home Quaterly
Summer 2001, Piscine Craftsmanship with a Touch of Sophistication

